The Granite Club Apartments - Apartment Living in Houston, TX
About
Welcome to The Granite Club Apartments
8990 Richmond Avenue Houston, TX 77063Office Hours
Monday through Friday 9:00 AM to 6:00 PM. Saturday 10:00 AM to 5:00 PM.
Experience elevated living at The Granite Club Apartments in Houston, Texas. Enjoy fine dining, entertainment, and upscale shopping near Memorial City Mall and the Houston Galleria. With easy access to downtown and major freeways, indulgence is always within reach.
We proudly offer a variety of studio, one, and two-bedroom apartments for rent. Cooking has never been easier than with your all-electric kitchen, complete with a breakfast bar. Select homes have washer and dryer connections, a cozy fireplace, and ceiling fans. Putting your needs first is our highest priority.
Our community in Houston, TX, includes a variety of on-site recreational facilities, eliminating the need to find these elsewhere. Your pup can burn off some excess energy in our wonderful puppy park. Whether you like to go for a swim or work out in the fitness center, you can do it all at The Granite Club Apartments! Tour our community or visit our photo gallery and discover the lifestyle and value you've been looking for.
Select apartments are stunning newly renovated one and two bedroom homes. You must visit and see your new home before they are all leased! Call today to set an appointment.
Floor Plans
0 Bedroom Floor Plan
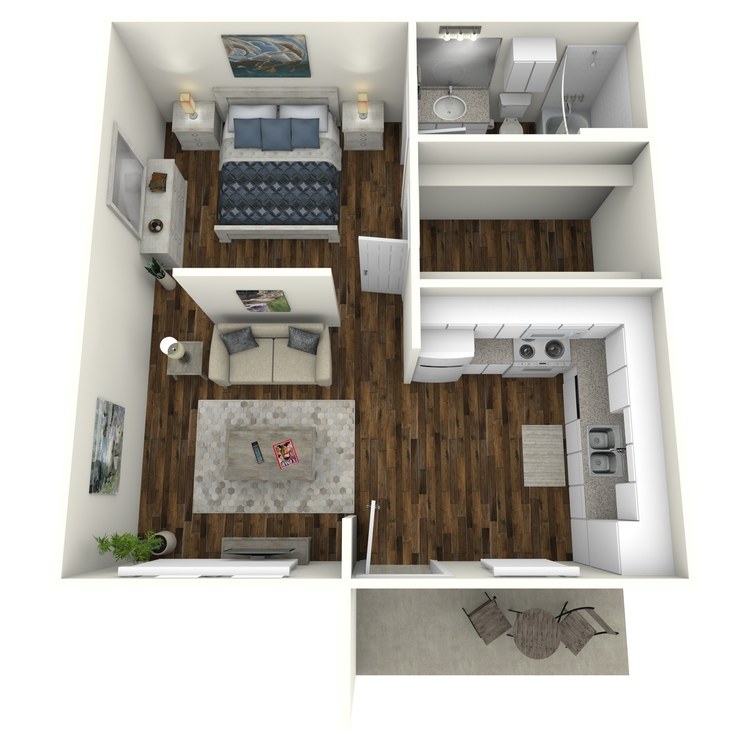
Plan F
Details
- Beds: Studio
- Baths: 1
- Square Feet: 484
- Rent: $870
- Deposit: $175.00 Sure Deposit
Floor Plan Amenities
- All-electric Kitchen
- Breakfast Bar
- Cable Ready
- Carpeted Floors
- Central Air and Heating
- Covered Parking
- Intrusion Alarm
- Microwave
- Mini Blinds
- Pantry
- Balcony or Patio
- Refrigerator
- Vertical Blinds
- Faux Wood Floors
* In Select Apartment Homes
Floor Plan Photos
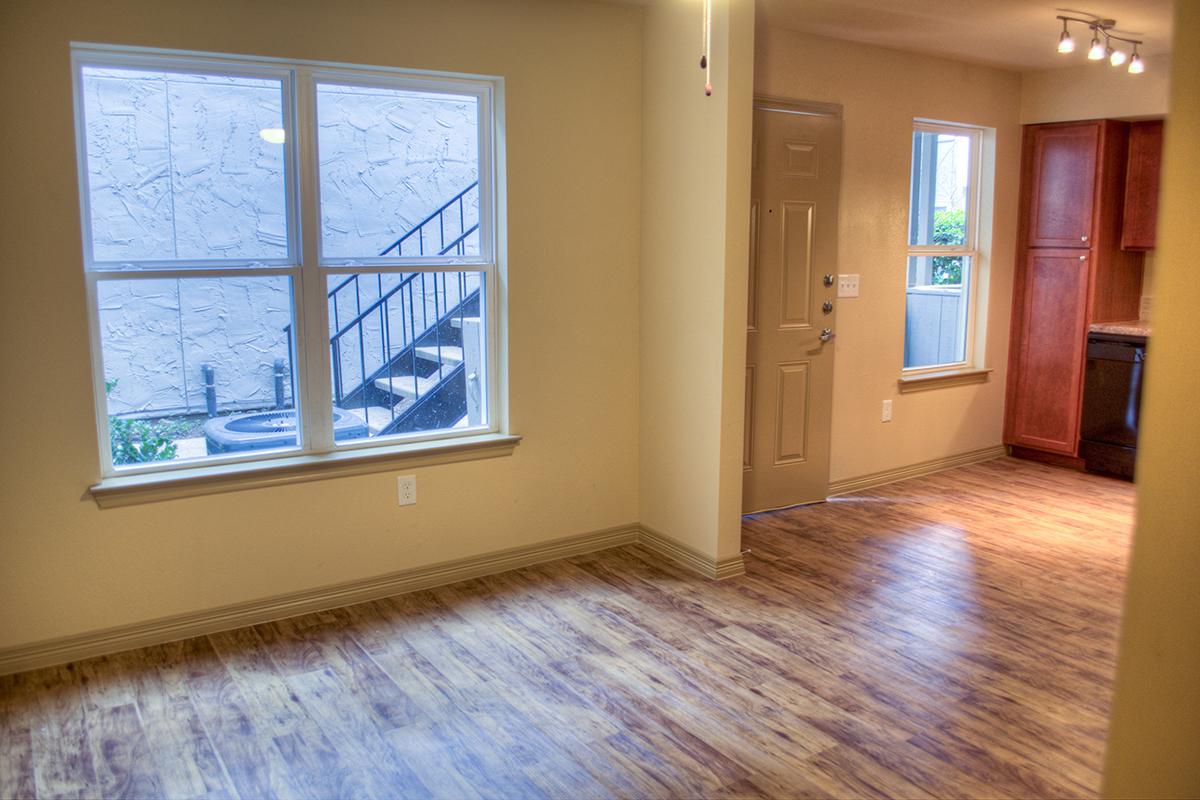
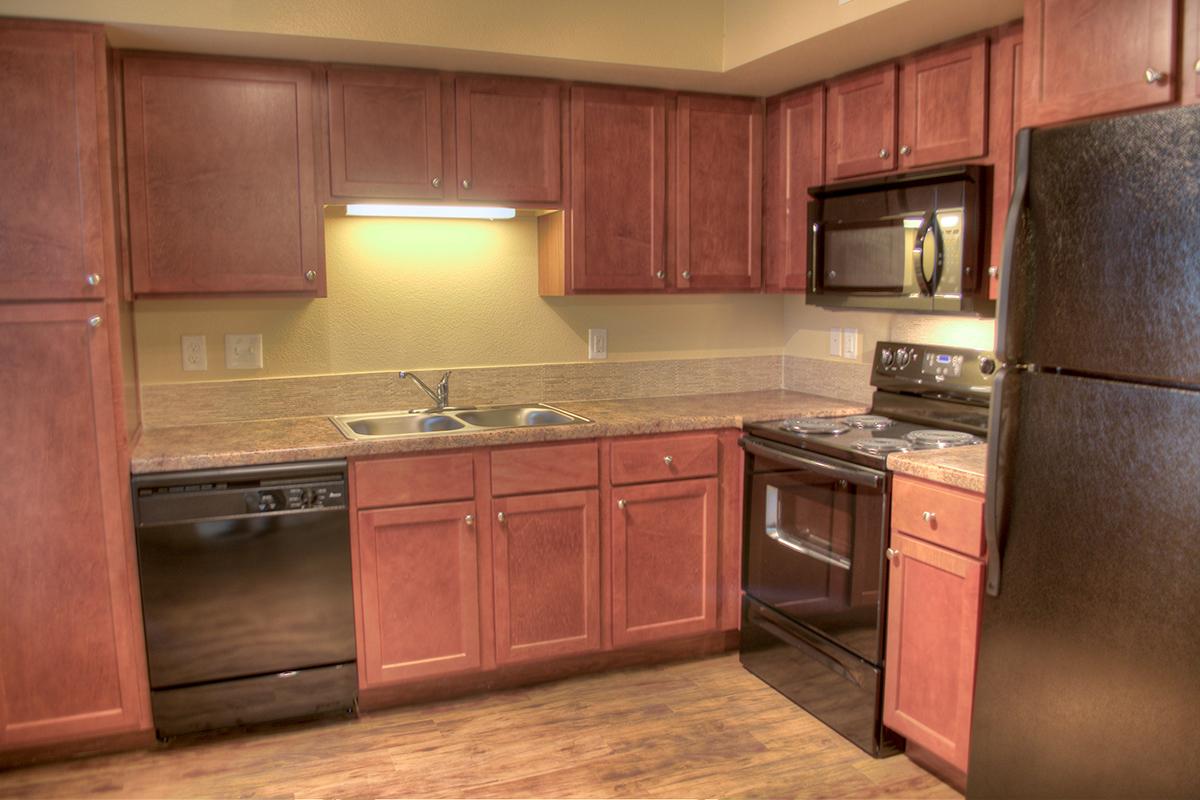
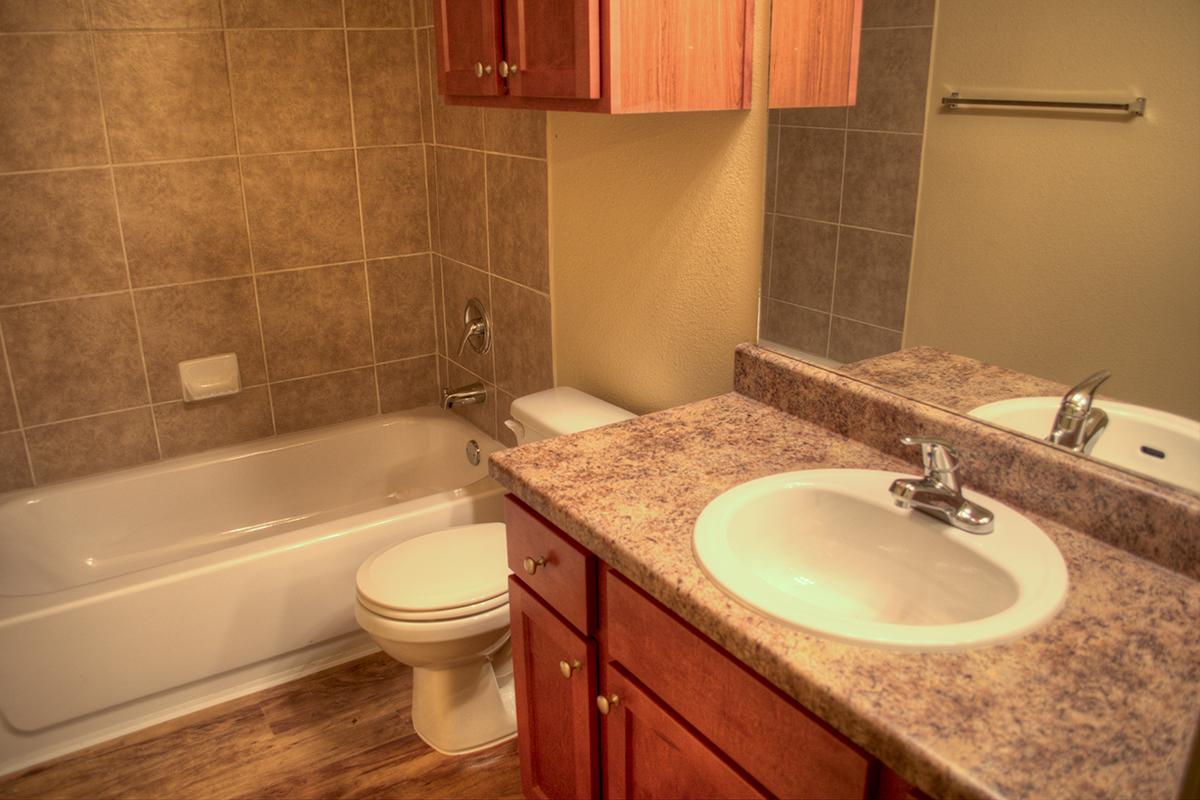
1 Bedroom Floor Plan
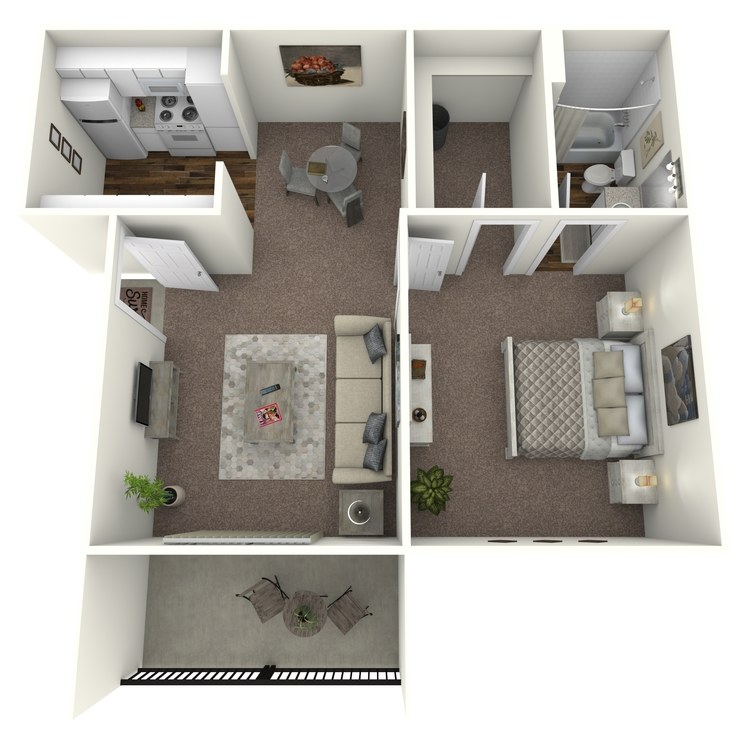
Plan A
Details
- Beds: 1 Bedroom
- Baths: 1
- Square Feet: 539
- Rent: $880-$900
- Deposit: $175.00 Sure Deposit
Floor Plan Amenities
- All-electric Kitchen
- Breakfast Bar
- Cable Ready
- Carpeted Floors
- Central Air and Heating
- Covered Parking
- Extra Storage
- Mini Blinds
- Pantry
- Balcony or Patio
- Refrigerator
- Spacious Walk-in Closets
- Spectacular Views Available
- Vertical Blinds
* In Select Apartment Homes
Floor Plan Photos
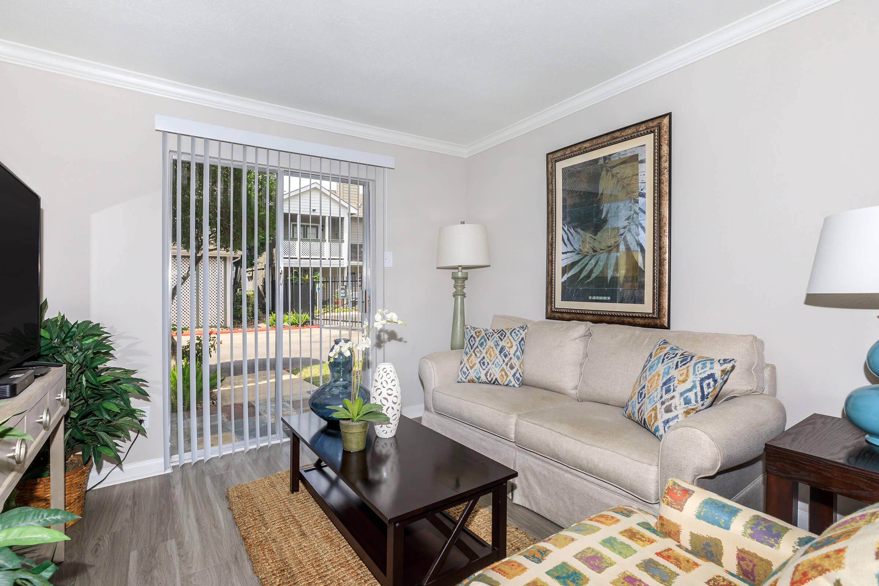
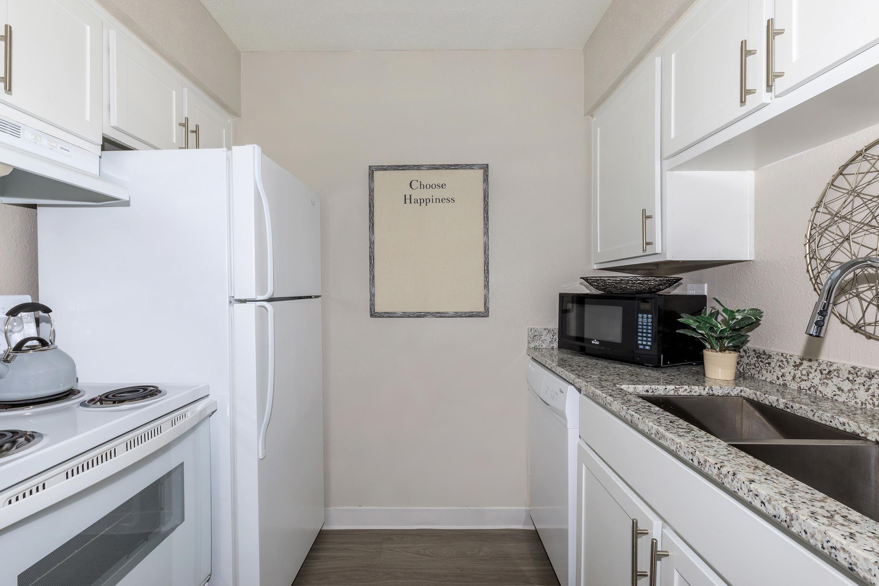
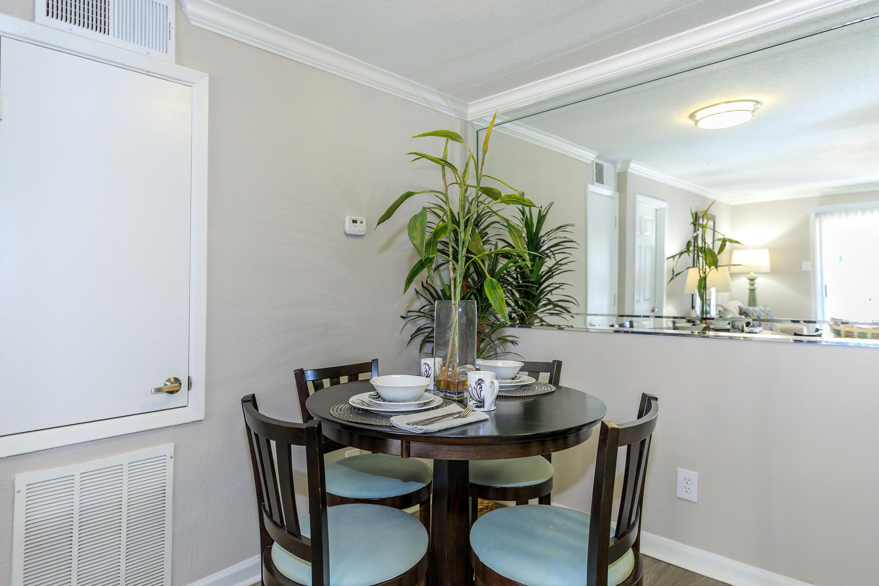
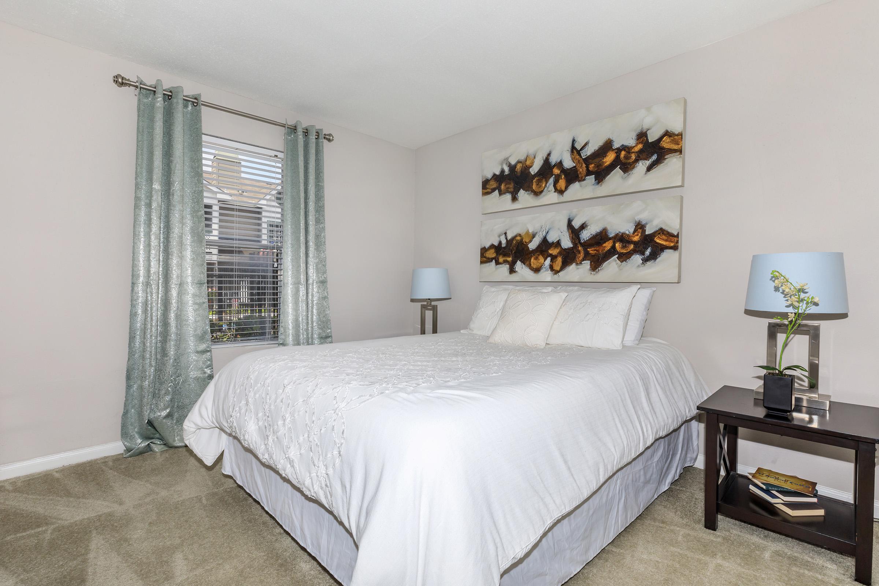
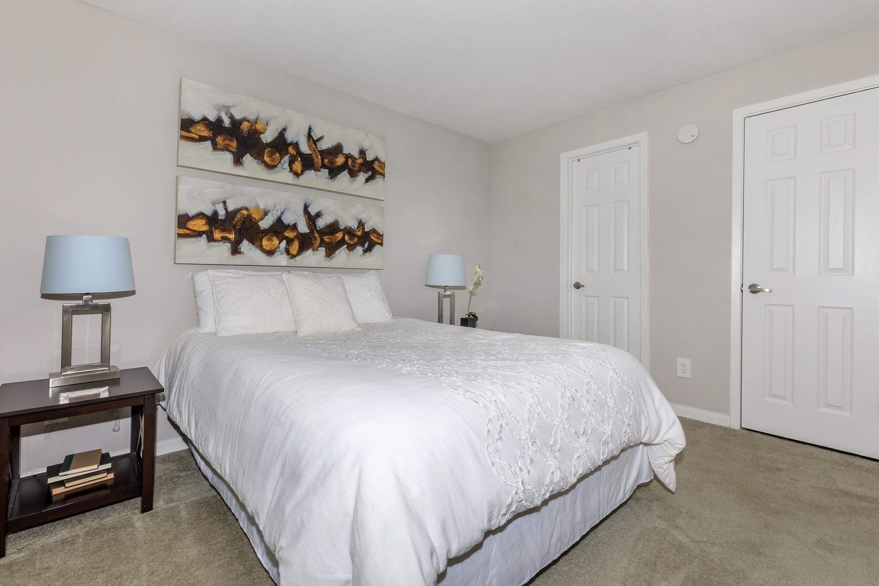
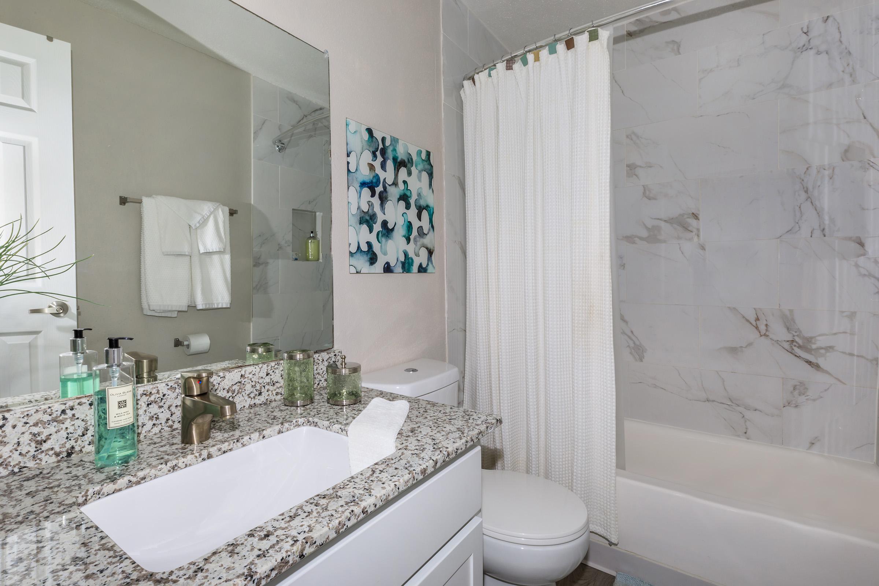
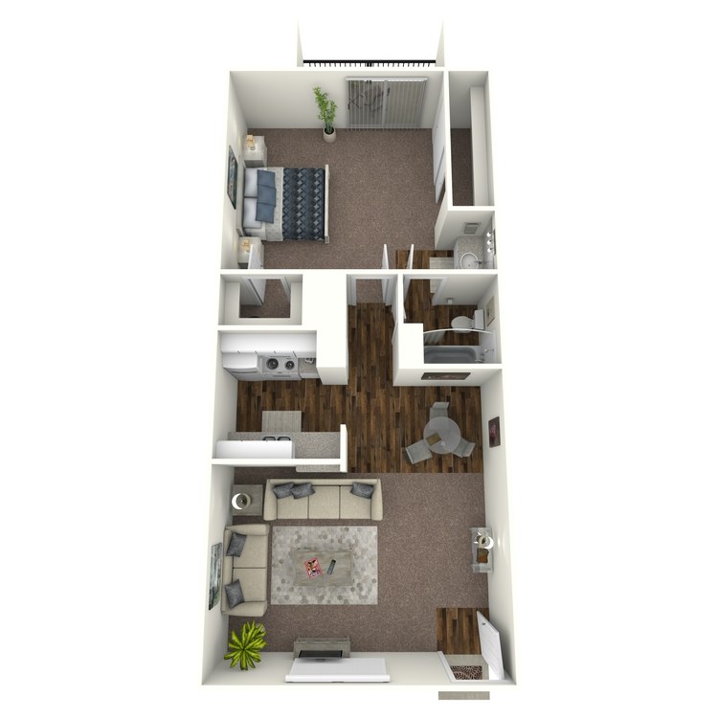
Plan B
Details
- Beds: 1 Bedroom
- Baths: 1
- Square Feet: 660
- Rent: $955-$965
- Deposit: $175.00 Sure Deposit
Floor Plan Amenities
- All-electric Kitchen
- Breakfast Bar
- Cable Ready
- Carpeted Floors
- Central Air and Heating
- Covered Parking
- Intrusion Alarm
- Mini Blinds
- Pantry
- Balcony or Patio
- Refrigerator
- Spacious Walk-in Closets
- Spectacular Views Available
- Vertical Blinds
- Designer Fireplace *
- Faux Wood Floors
* In Select Apartment Homes
Floor Plan Photos
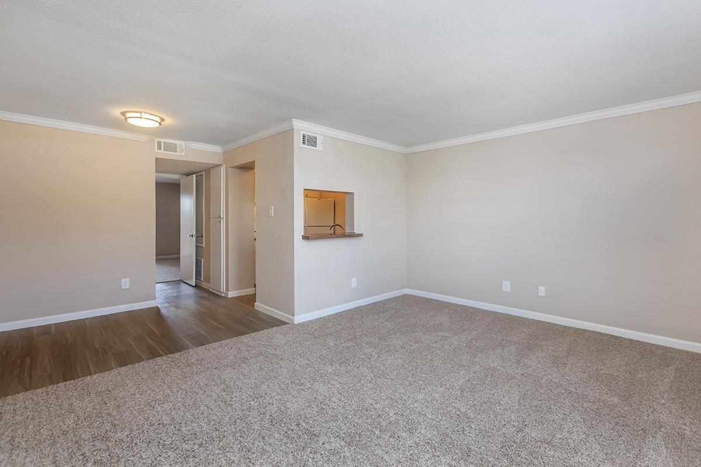
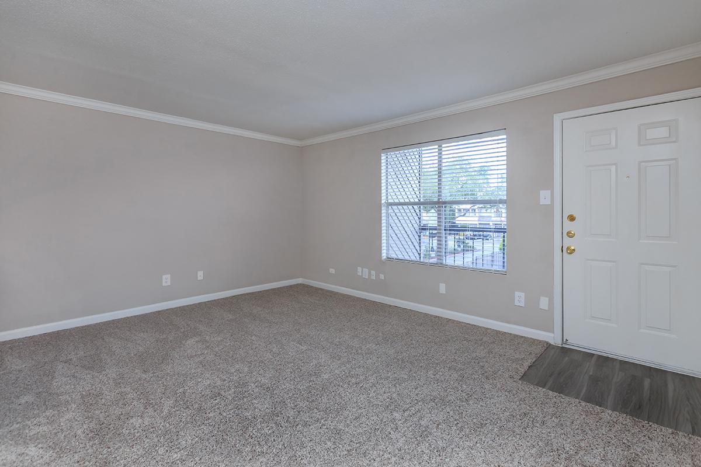
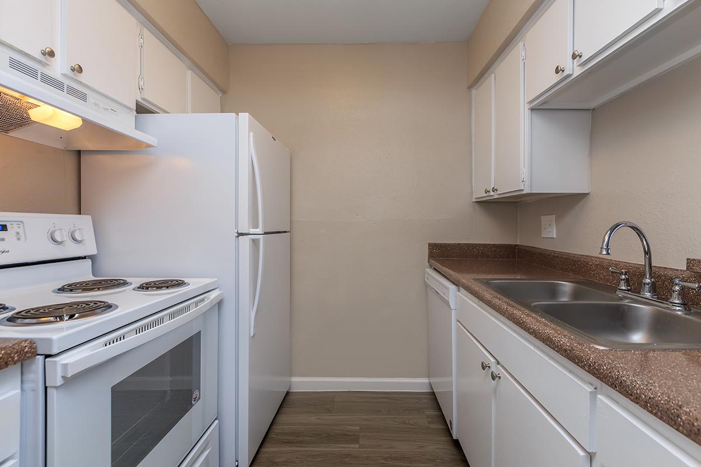
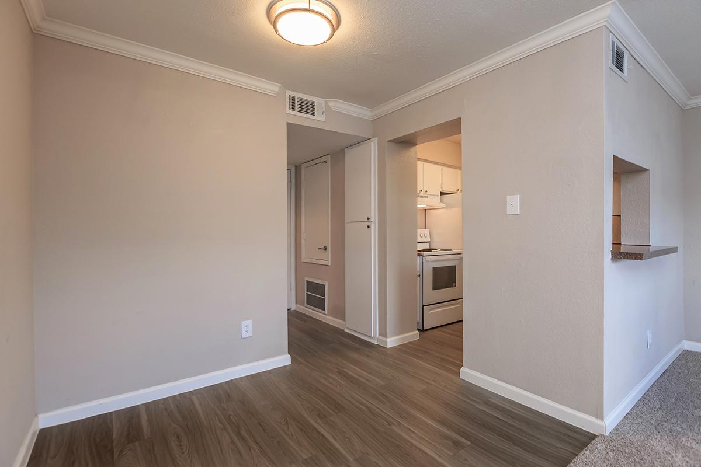
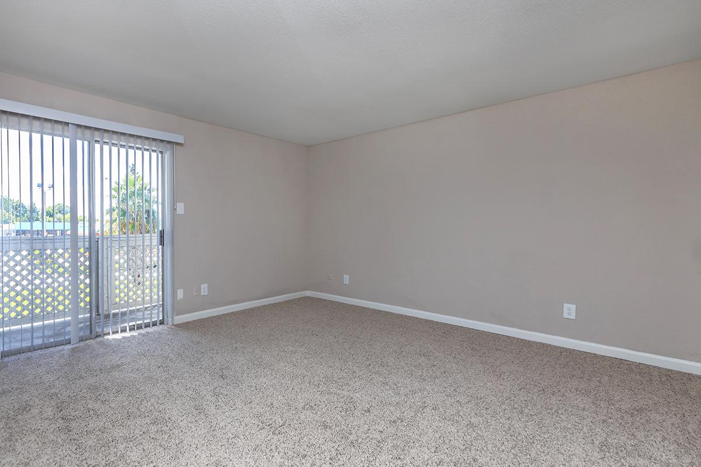
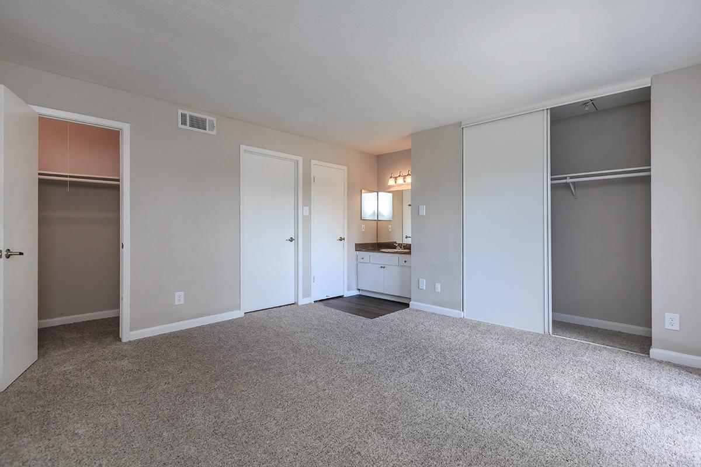
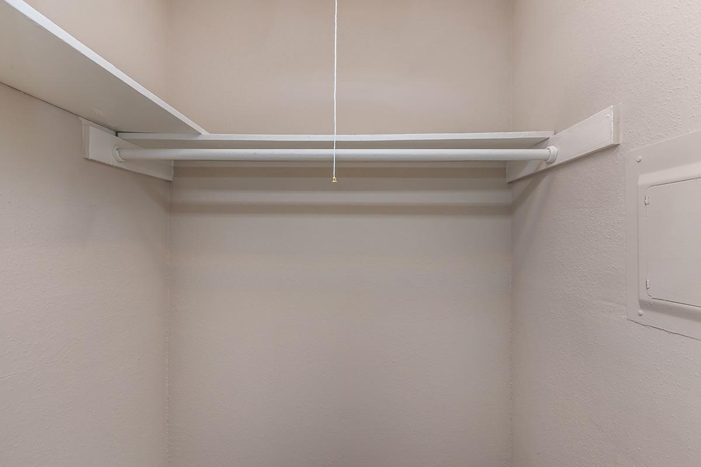
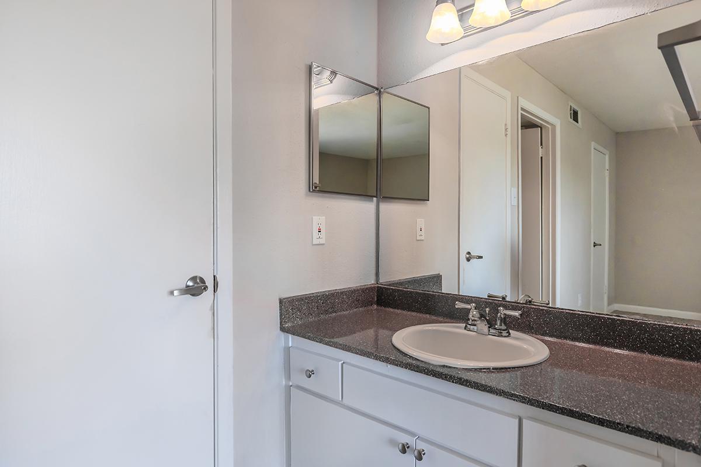
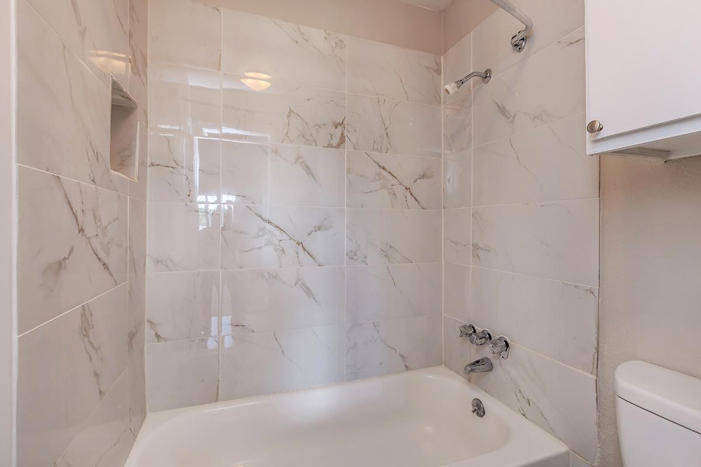
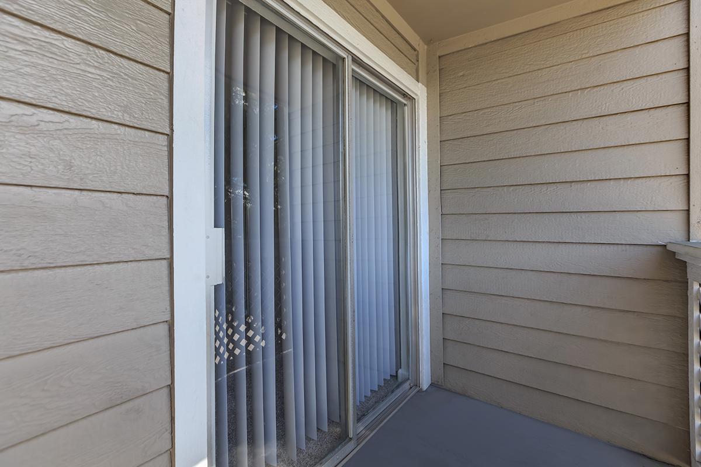
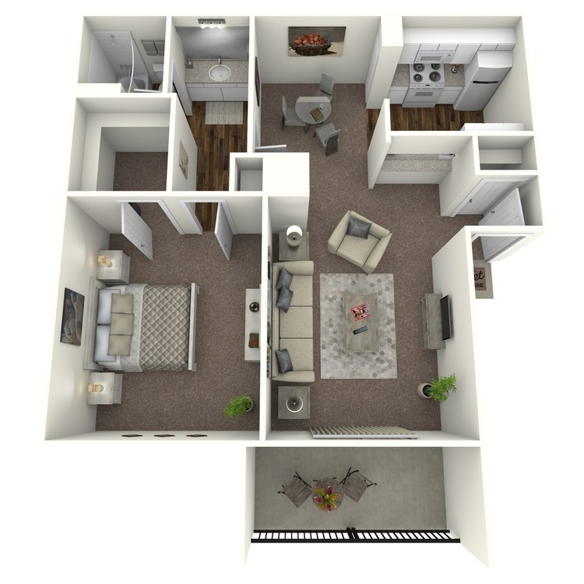
Plan C
Details
- Beds: 1 Bedroom
- Baths: 1
- Square Feet: 660
- Rent: $965-$1050
- Deposit: $175.00 Sure Deposit
Floor Plan Amenities
- All-electric Kitchen
- Breakfast Bar
- Cable Ready
- Central Air and Heating
- Covered Parking
- Intrusion Alarm
- Mini Blinds
- Pantry
- Balcony or Patio
- Refrigerator
- Spacious Walk-in Closets
- Spectacular Views Available
- Vertical Blinds
- Designer Fireplace *
- Faux Wood Floors
* In Select Apartment Homes
2 Bedroom Floor Plan
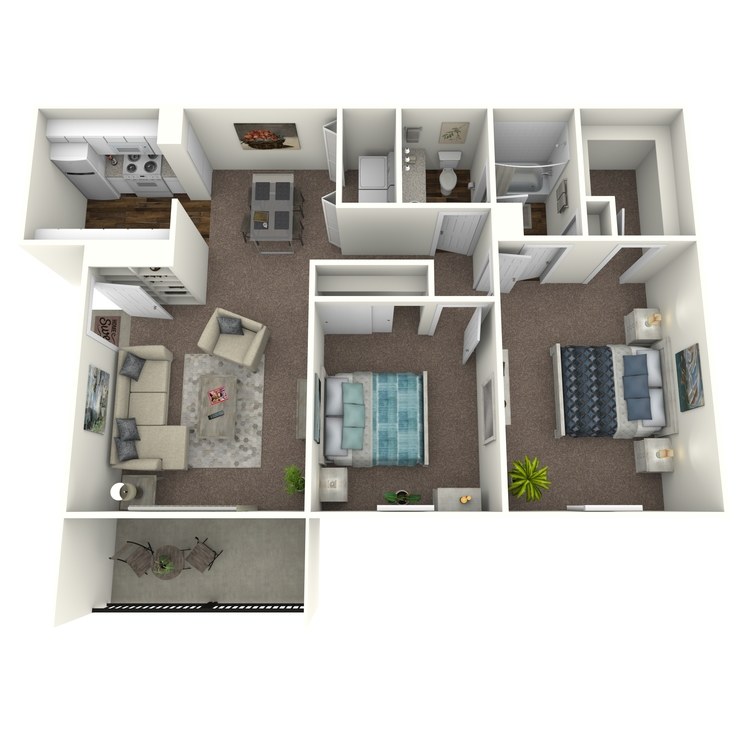
Plan D
Details
- Beds: 2 Bedrooms
- Baths: 1
- Square Feet: 857
- Rent: $1100-$1185
- Deposit: $175.00 Sure Deposit
Floor Plan Amenities
- All-electric Kitchen
- Cable Ready
- Carpeted Floors
- Central Air and Heating
- Intrusion Alarm
- Mini Blinds
- Pantry
- Balcony or Patio
- Refrigerator
- Spacious Walk-in Closets
- Spectacular Views Available
- Vertical Blinds
- Washer and Dryer Connections
- Faux Wood Floors
* In Select Apartment Homes
Floor Plan Photos
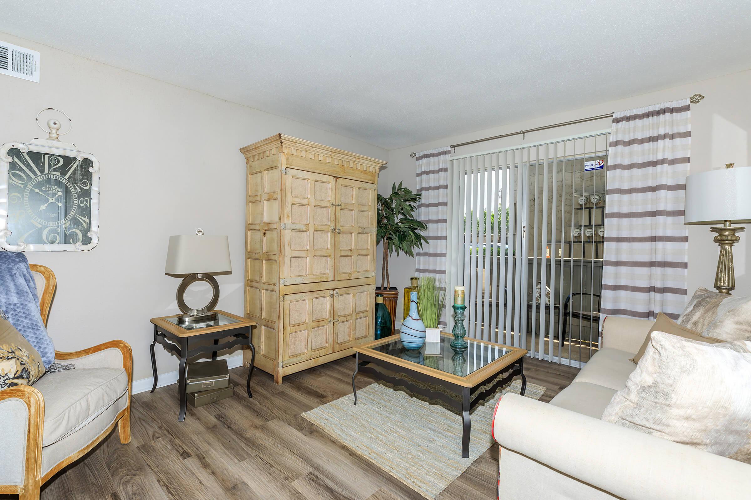
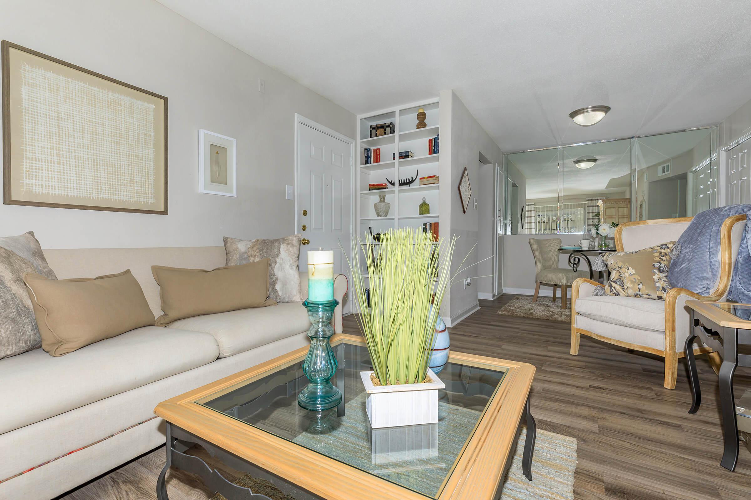
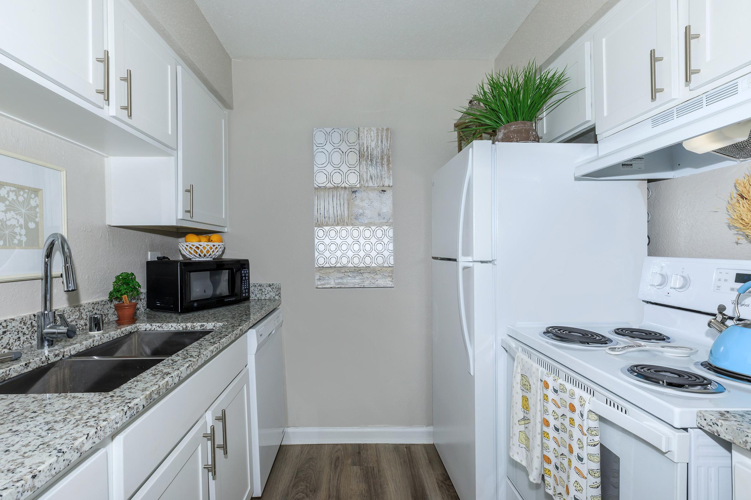
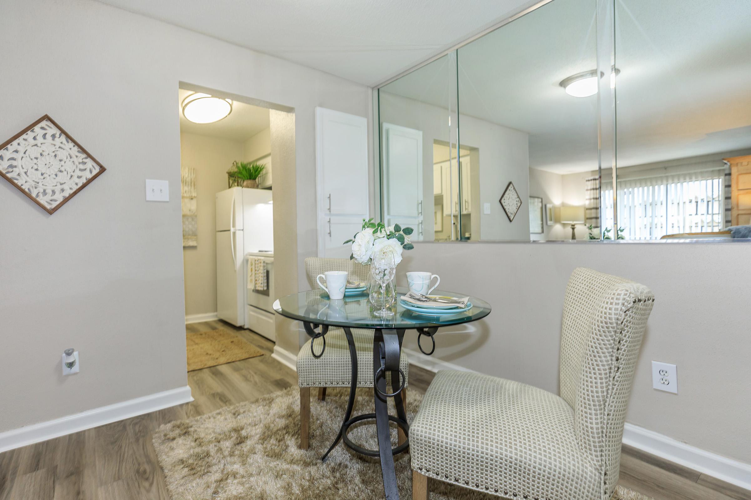
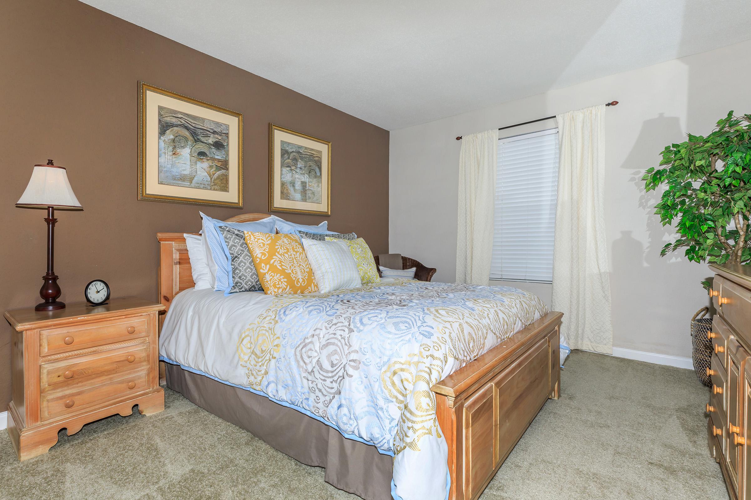
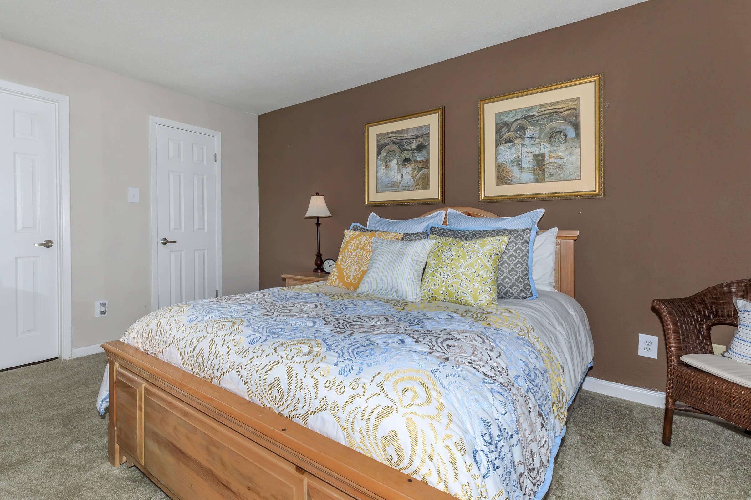
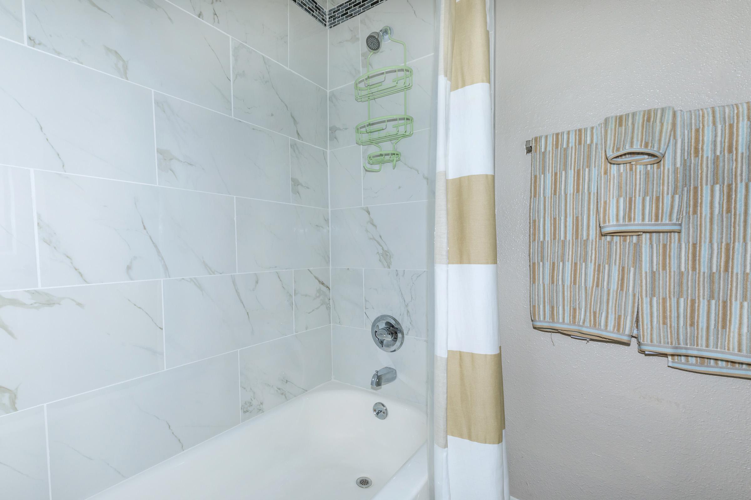
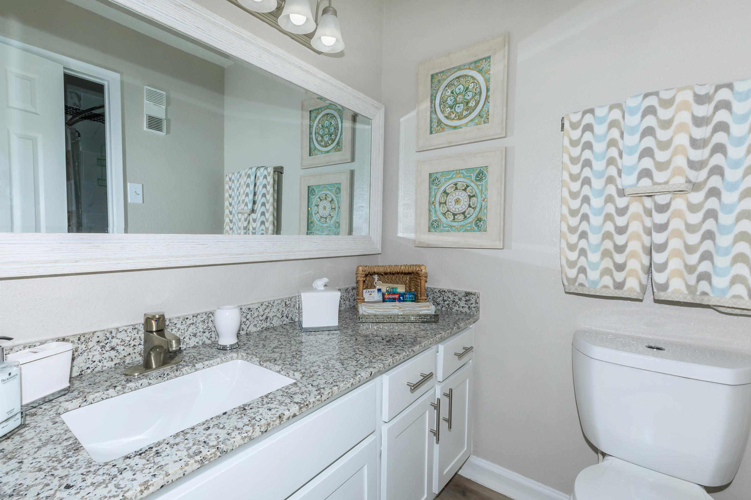
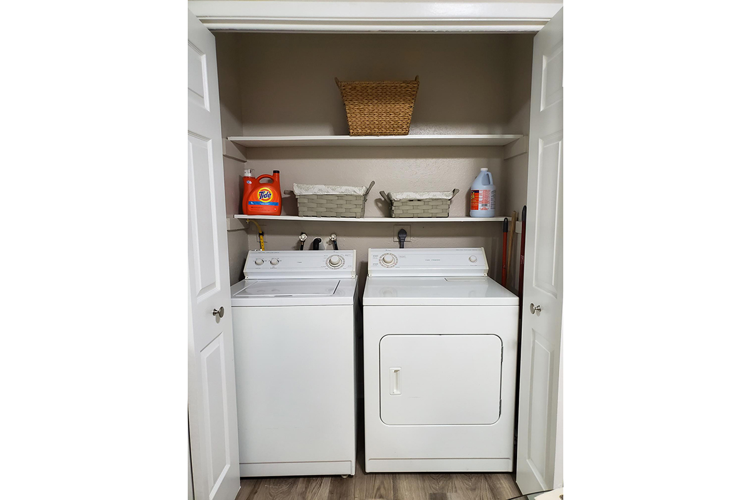
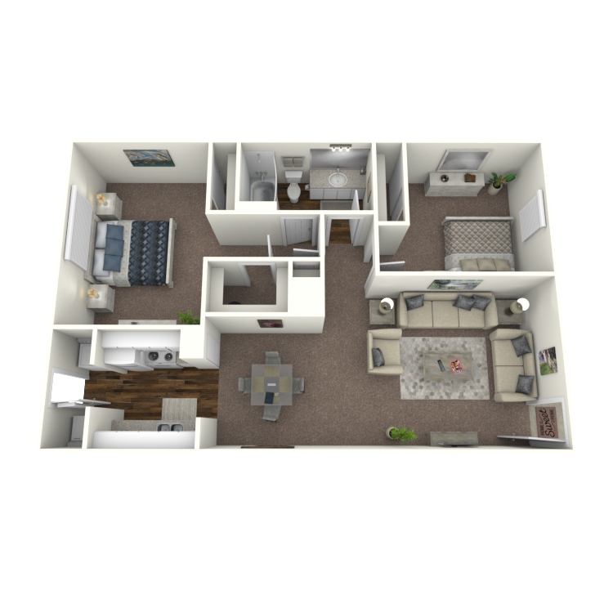
Plan D1
Details
- Beds: 2 Bedrooms
- Baths: 1
- Square Feet: 857
- Rent: $1150-$1250
- Deposit: $175.00 Sure Deposit
Floor Plan Amenities
- All-electric Kitchen
- Cable Ready
- Carpeted Floors
- Central Air and Heating
- Intrusion Alarm
- Mini Blinds
- Pantry
- Balcony or Patio
- Refrigerator
- Spacious Walk-in Closets
- Spectacular Views Available
- Vertical Blinds
- Washer and Dryer Connections
- Faux Wood Floors
* In Select Apartment Homes
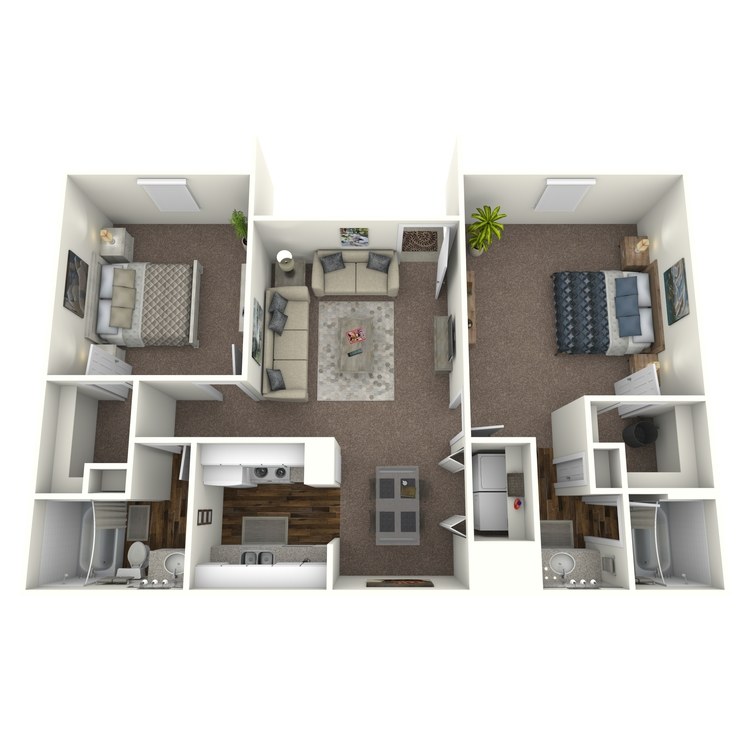
Plan E
Details
- Beds: 2 Bedrooms
- Baths: 2
- Square Feet: 933
- Rent: $1230-$1365
- Deposit: $175.00 Sure Deposit
Floor Plan Amenities
- All-electric Kitchen
- Cable Ready
- Carpeted Floors
- Central Air and Heating
- Covered Parking
- Intrusion Alarm
- Mini Blinds
- Pantry
- Balcony or Patio
- Refrigerator
- Spacious Walk-in Closets
- Vertical Blinds
- Washer and Dryer Connections
* In Select Apartment Homes
Show Unit Location
Select a floor plan or bedroom count to view those units on the overhead view on the site map. If you need assistance finding a unit in a specific location please call us at 713-975-7020 TTY: 711.
Unit: 308
- 1 Bed, 1 Bath
- Availability:Now
- Rent:$1475
- Square Feet:539
- Floor Plan:Plan A
Unit: 403
- 1 Bed, 1 Bath
- Availability:2024-08-01
- Rent:$880
- Square Feet:539
- Floor Plan:Plan A
Unit: 715
- 1 Bed, 1 Bath
- Availability:2024-08-01
- Rent:$890
- Square Feet:539
- Floor Plan:Plan A
Unit: 1109
- 1 Bed, 1 Bath
- Availability:2024-08-09
- Rent:$1030
- Square Feet:539
- Floor Plan:Plan A
Unit: 413
- 1 Bed, 1 Bath
- Availability:2024-08-14
- Rent:$890
- Square Feet:539
- Floor Plan:Plan A
Unit: 701
- 1 Bed, 1 Bath
- Availability:2024-09-06
- Rent:$890
- Square Feet:539
- Floor Plan:Plan A
Unit: 205
- 1 Bed, 1 Bath
- Availability:Now
- Rent:$1015
- Square Feet:660
- Floor Plan:Plan B
Unit: 806
- 1 Bed, 1 Bath
- Availability:Now
- Rent:$985
- Square Feet:660
- Floor Plan:Plan C
Unit: 901
- 1 Bed, 1 Bath
- Availability:Now
- Rent:$965
- Square Feet:660
- Floor Plan:Plan C
Unit: 1401
- 1 Bed, 1 Bath
- Availability:2024-08-01
- Rent:$1050
- Square Feet:660
- Floor Plan:Plan C
Unit: 1403
- 1 Bed, 1 Bath
- Availability:2024-08-09
- Rent:$975
- Square Feet:660
- Floor Plan:Plan C
Unit: 1016
- 1 Bed, 1 Bath
- Availability:2024-09-01
- Rent:$1050
- Square Feet:660
- Floor Plan:Plan C
Unit: 1017
- 1 Bed, 1 Bath
- Availability:2024-09-06
- Rent:$1050
- Square Feet:660
- Floor Plan:Plan C
Unit: 913
- 1 Bed, 1 Bath
- Availability:2024-09-06
- Rent:$975
- Square Feet:660
- Floor Plan:Plan C
Unit: 1001
- 2 Bed, 2 Bath
- Availability:2024-08-14
- Rent:$1325
- Square Feet:933
- Floor Plan:Plan E
Unit: 1610
- 2 Bed, 2 Bath
- Availability:2024-08-31
- Rent:$1365
- Square Feet:933
- Floor Plan:Plan E
Amenities
Explore what your community has to offer
Community Amenities
- 24-Hour Emergency Maintenance
- Access to Public Transportation
- Beautiful Landscaping
- Clothes Care Centers and CSC Go app for Laundry Equipment Use
- Clubhouse
- Copy, Fax, and Notary Service
- Corporate Housing Available
- Covered Parking
- Courtesy Patrol
- Easy Access to Freeways
- Easy Access to Shopping
- Fitness Center
- Gated Access
- Guest Parking
- Public Parks Nearby
- Puppy Park
- Shimmering Swimming Pools
Home Page Amenity List
- Beautiful Landscaping
- Fitness Center
- Shimmering Swimming Pools
Apartment Features
- All-electric Kitchen
- Bookshelves*
- Breakfast Bar
- Cable Ready
- Ceiling Fan*
- Central Air Conditioning
- Crown Molding*
- Designer Fireplace*
- Double Sinks
- Granite Countertops*
- Linen Closet
- Balcony or Patio
- Personal Dressing Area*
- Spacious Walk-in Closets
- Stainless Steel Kitchen Sink*
- Two-toned Kitchen and Bath Cabinets*
- Upgraded Homes Available*
- Washer and Dryer Connections*
- Corporate one-bedroom, fully furnished, designer finishes, move-in ready, all furnishings and accessories included
* In Select Apartment Homes
Pet Policy
Pets Welcome Upon Approval. Pets must be introduced and approved by management. Pets must have current vaccinations and license. Pet picture is required by management. Upon approval of your pet, you will be required to pay a $250.00 non-refundable pet processing fee. Maximum full-grown weight is 55 pounds. Pet deposit is $175 Sure Deposit. We allow domesticated animals only. Pet Amenities: Puppy Park
Photos
Amenities
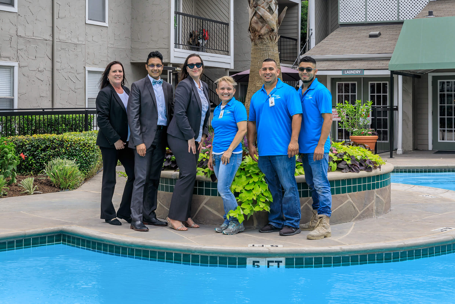
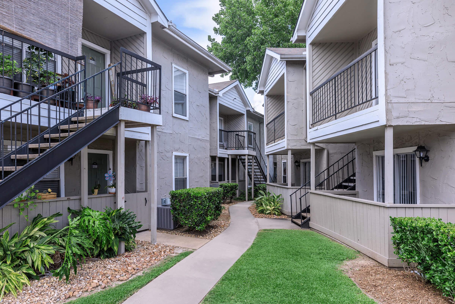
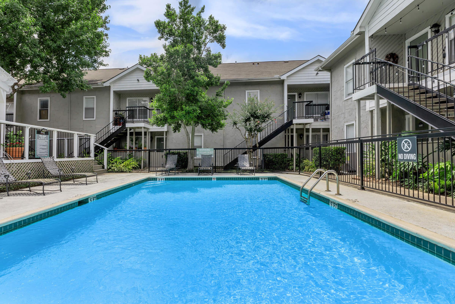
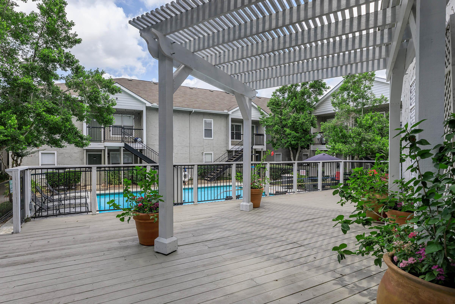
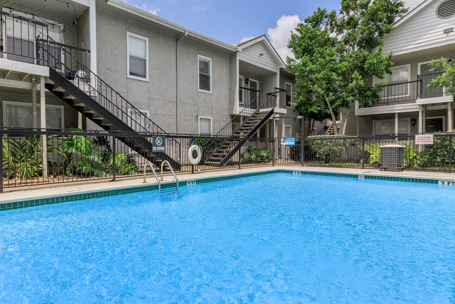
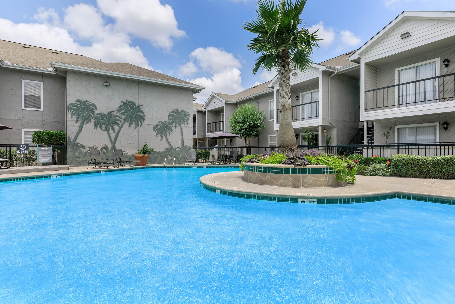
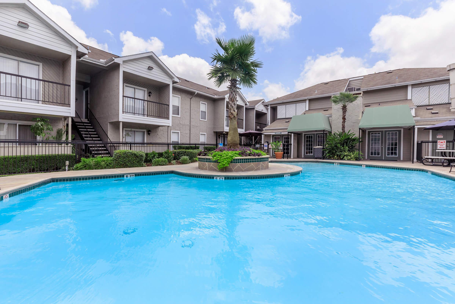
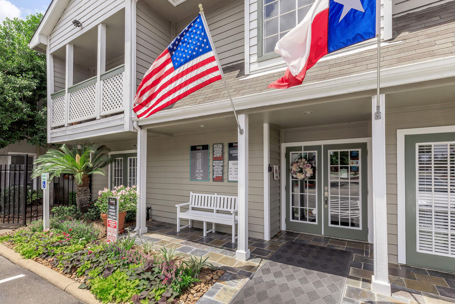
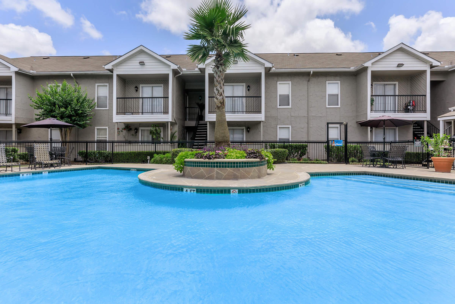
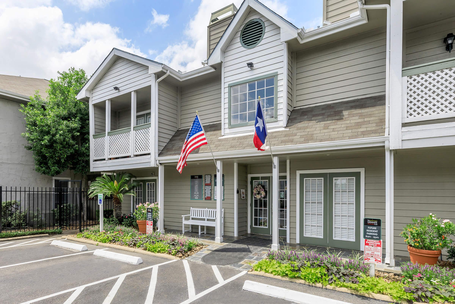
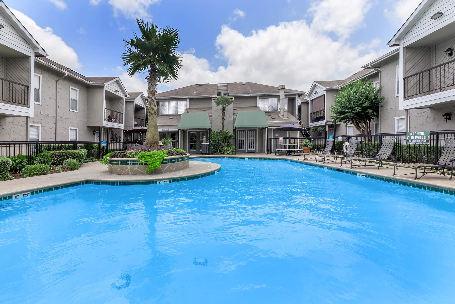
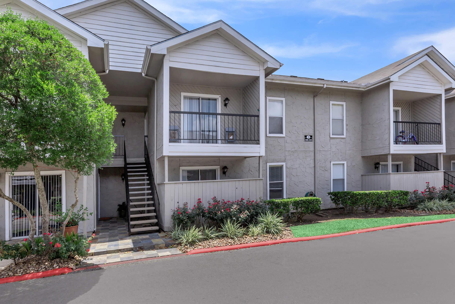
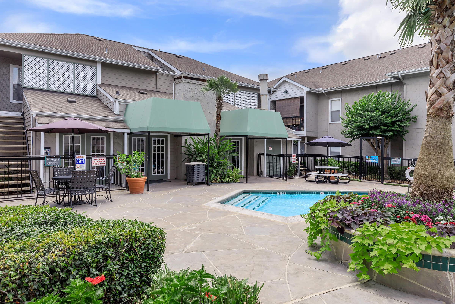
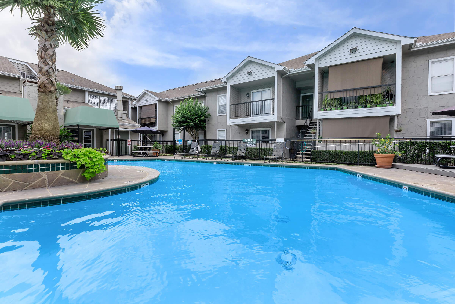
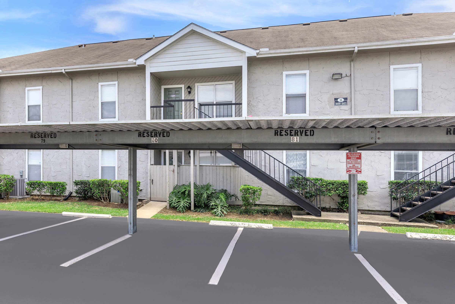
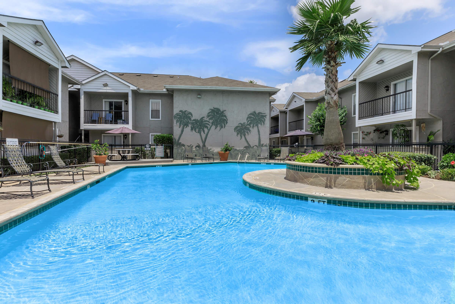
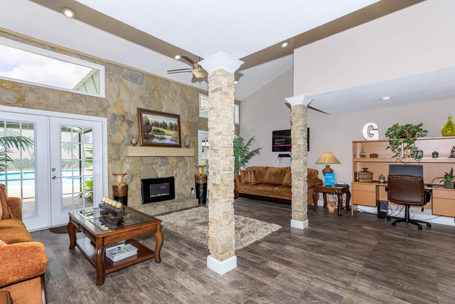
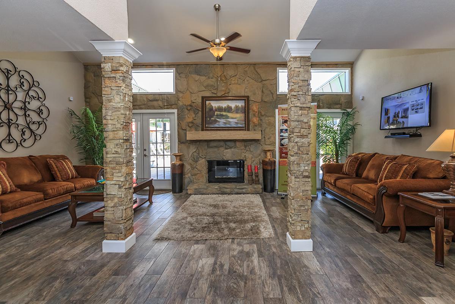
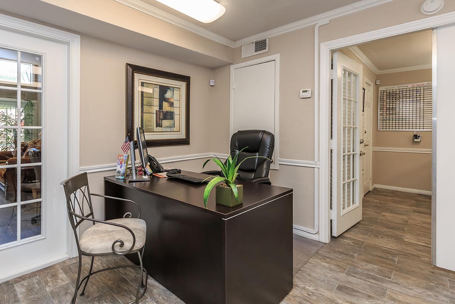
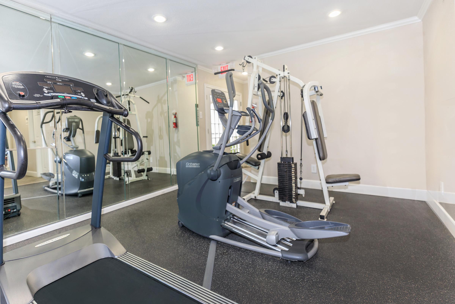
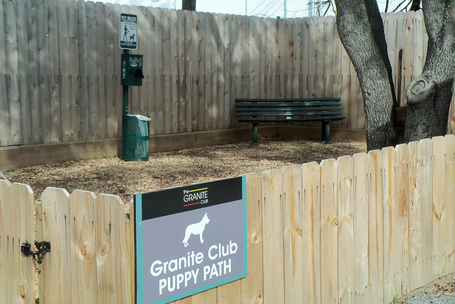
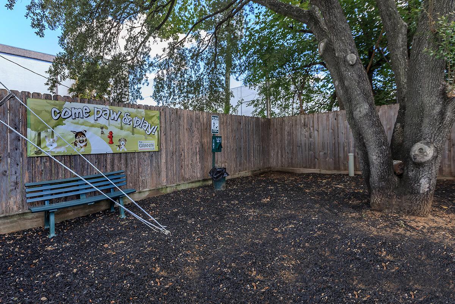
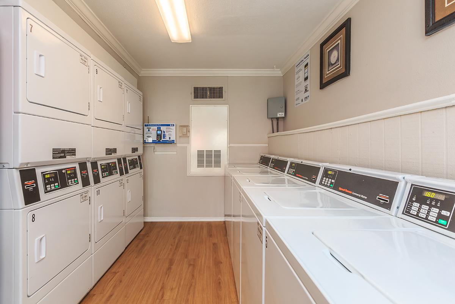
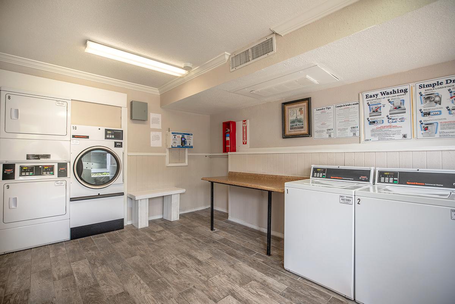
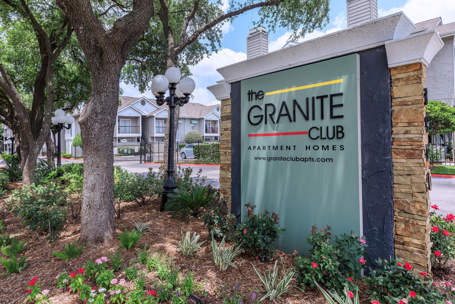
Stock Gallery




Plan A






Plan B










Plan D









Plan F



Neighborhood
Points of Interest
The Granite Club Apartments
Located 8990 Richmond Avenue Houston, TX 77063Bank
Cinema
Coffee Shop
Entertainment
Fitness Center
Grocery Store
Hospital
Park
Post Office
Restaurant
Salons
School
Shopping
University
Contact Us
Come in
and say hi
8990 Richmond Avenue
Houston,
TX
77063
Phone Number:
713-975-7020
TTY: 711
Fax: 713-975-0667
Office Hours
Monday through Friday 9:00 AM to 6:00 PM. Saturday 10:00 AM to 5:00 PM.